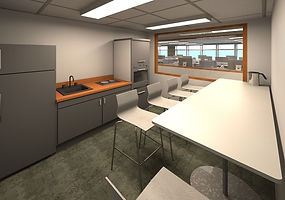Tender B
The NUS BIM Research Centre of Tender B will be built on Level 3 of NUS SDE2, after the relocation of the Executive Rooms and the Student Research Center in the level to make more efficient use of the space available.
The following facilities can be found in our NUS BIM Research Centre in Tender B:

BIM Lab
The lab provides a conducive space for holding of courses or seminars for students and industry players alike.
The lab offers 30 pop-up computers attached to mobile desks.

BIM Studio
The studio provides students access to state-of-the-art hardware and the latest softwares related to BIM.
The studio offers high processing 27-in iMac with Retina 5k display installed with the latest BIM related softwares including ArchiCad, Glodon, Revit, Cost X, Prima Vera, Path Finder etc for the use of student.

BIM Centre Administrative Office
The Administrative Office is located along the corridor of NUS SDE2 Level 3. This is to allow for ease of movement for the administrative personnel.
It encompasses a reception area equipped with a reception table, a comfortable holding zone for Visitors and a an working area equiped with computers for admin personnel.

Director's Office
The Director’s Office offers a conducive environment for the Director to work it. It is located along the main circulation route within the BIM Center to allow easy access by approved Visitors. Its proxity to the Administrative Office allows for interaction between the Director and the administrative personnel without having to canvass across greath lengths.

Pantry
The pantry caters to the staff of NUS BIM Research Centre and is located near both the administrative office and the Director’s Office.
It is equipped with basic appliances that allows staff to heat up their food, and comfortable and relaxing area for staffs to enjoy their meal.

Meeting Rooms
There are two meeting rooms provided in our centre to provide conducive environment for presentations, sharing and discussions among users in the room. The capacity of each meeting room is 10 pax.

Printing Room
A printing room is situated within the BIM centre to allow students to print or photocopy notes, assignments and other materials. It provides convenience to the students as they would not need to travel to other buildings to get their notes printed.